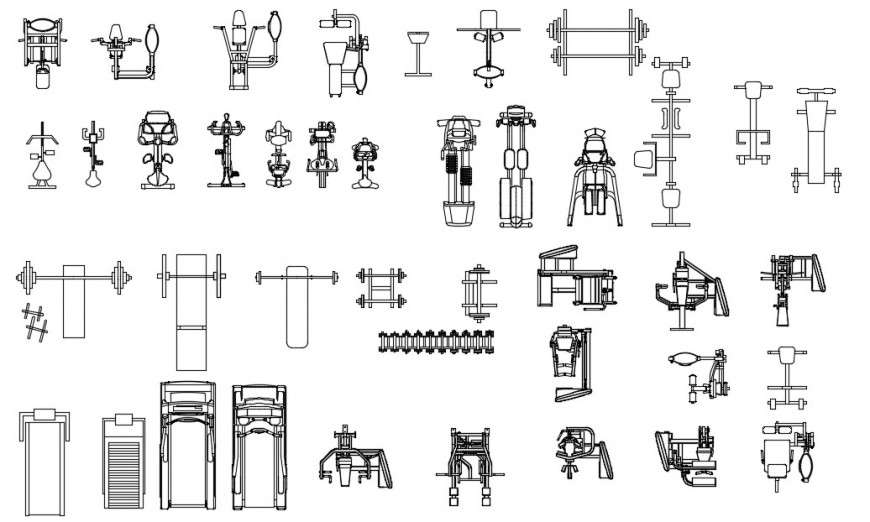CAd drawings details of gym equipment

Description
CAd drawings details of gym equipment detailing with hatch area blocks dwg file that includes line drawings of gym cad blocks
File Type:
DWG
Category::
DWG CAD Blocks & 3D Models for AutoCAD Designers
Sub Category::
2D Gym Equipment Blocks for AutoCAD Fitness Layouts
type:
